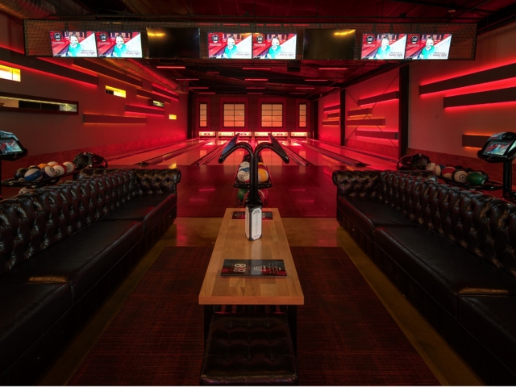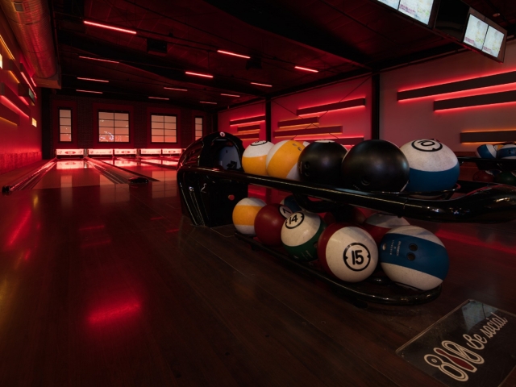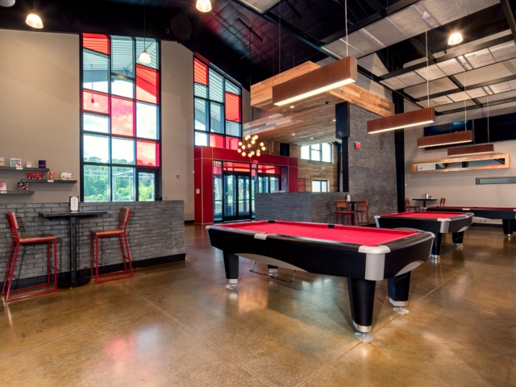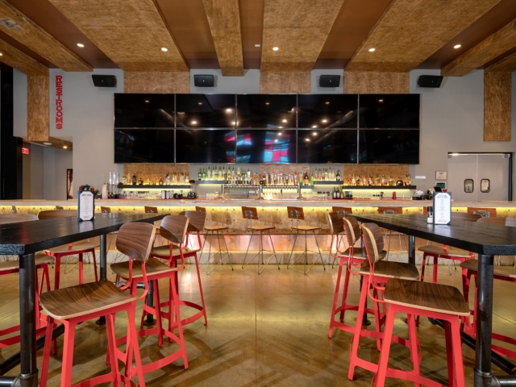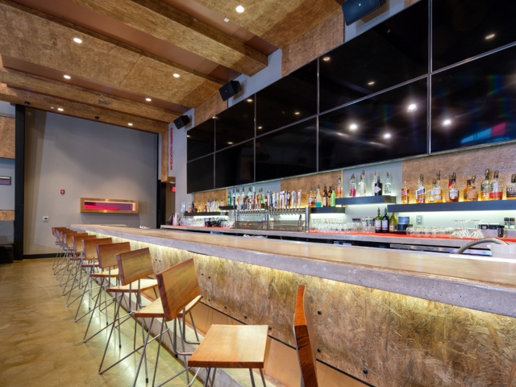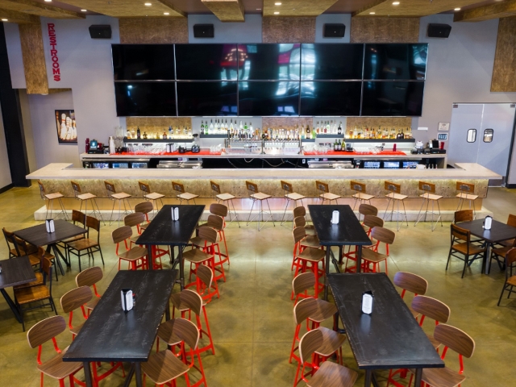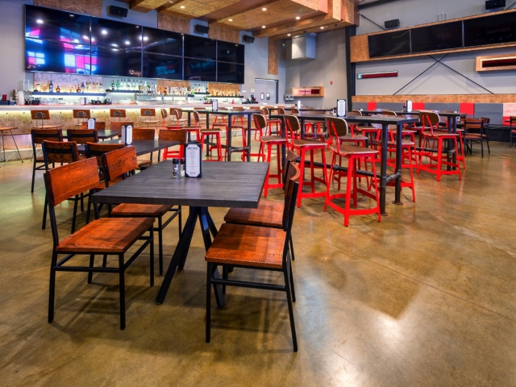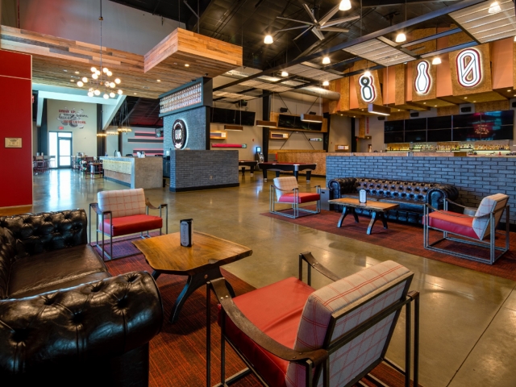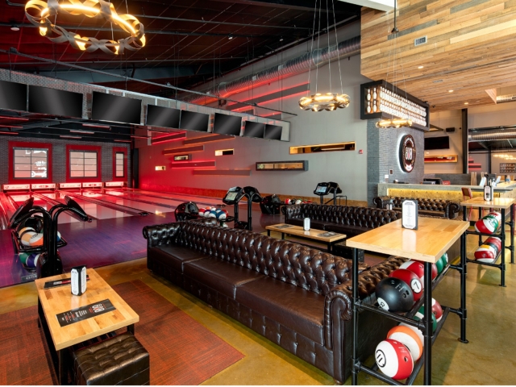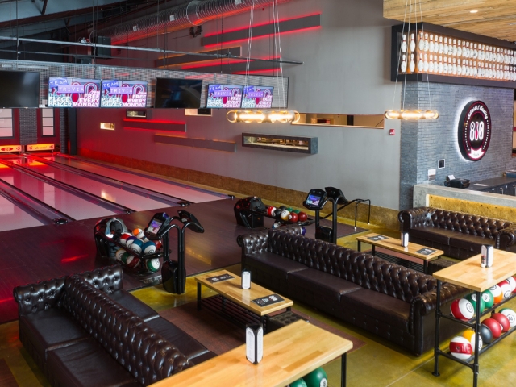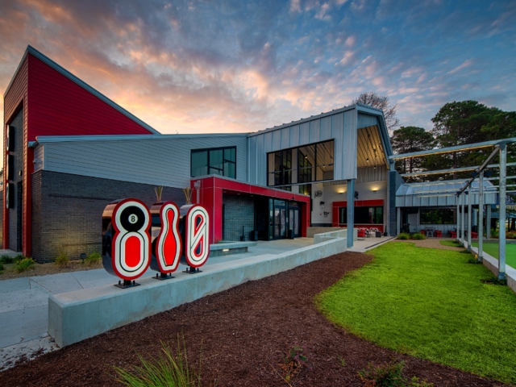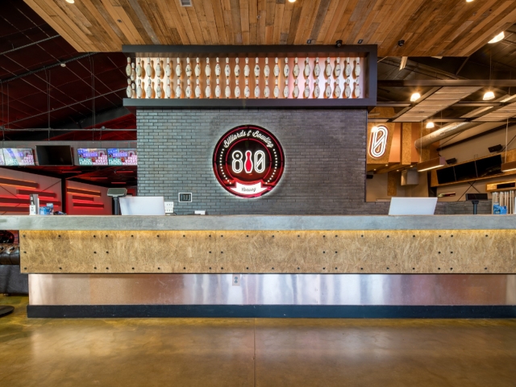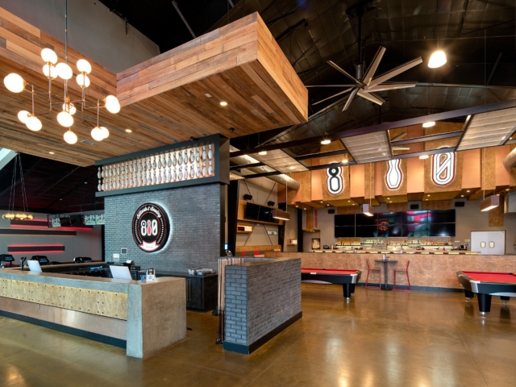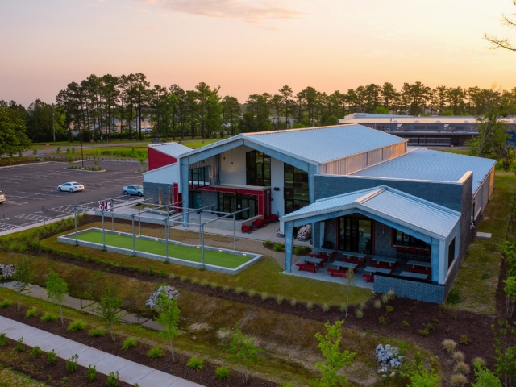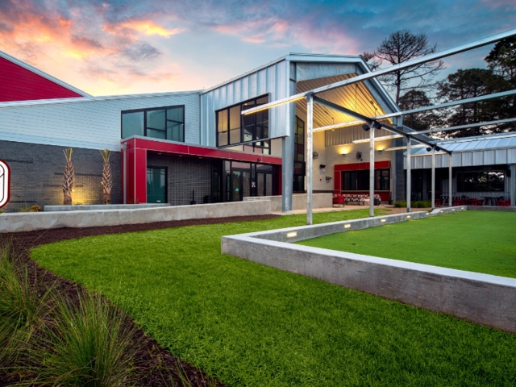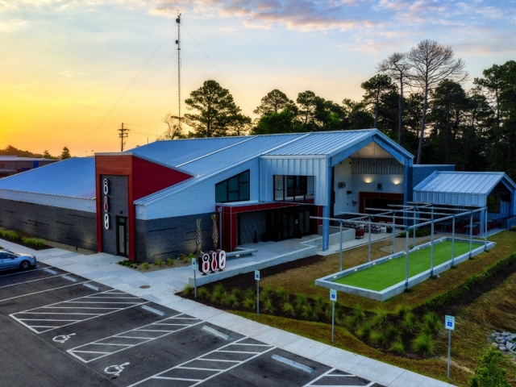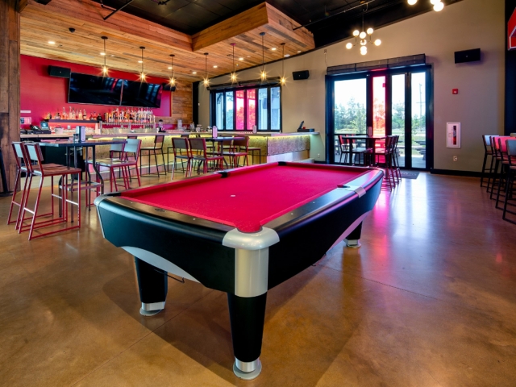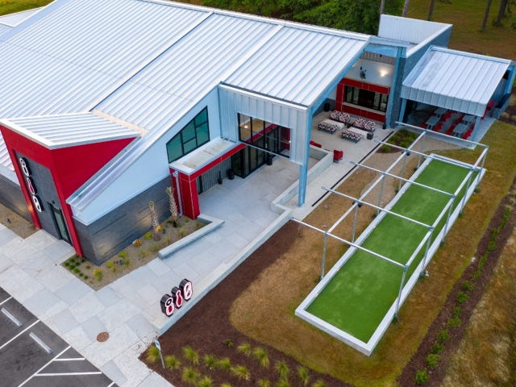810 Billiards and Bowling
US-501 North & Allied Drive, Conway, SC 29526
The 810 Bowl Conway was a design/build project for Tungsten, LLC. We worked on two previous interior upfit projects with this client and then developed branding for their first new build. All aspects of the project: conceptual design, design coordination, construction documents and specifications, cost estimating, design adaptation to estimate, procurement, subcontractor bidding, project management, site supervision, owner scope coordination, quality control and close out – were all handled by Tungsten. This facility functions as a 12-lane bowling alley, dining room, lounge, feature bar, interior/exterior bar, gaming, outside seating, bocci court, and commercial kitchen. The building was constructed with a large volume metal building structure and metal stud infill framing. It has a stained concrete floor with thick brick interior walls, reclaimed wood ceiling features and OSB accents. Custom architectural features exist throughout the building and include metal ceiling structures for lighting, box out wall lighting with open views, concrete bar tops, bowling bill sculpture, and tube steel bocci trellis with integral lighting.
Architect: Tungsten, LLC
Owner: 710 Conway Land, LLC
Engineer: Tungsten, LLC
