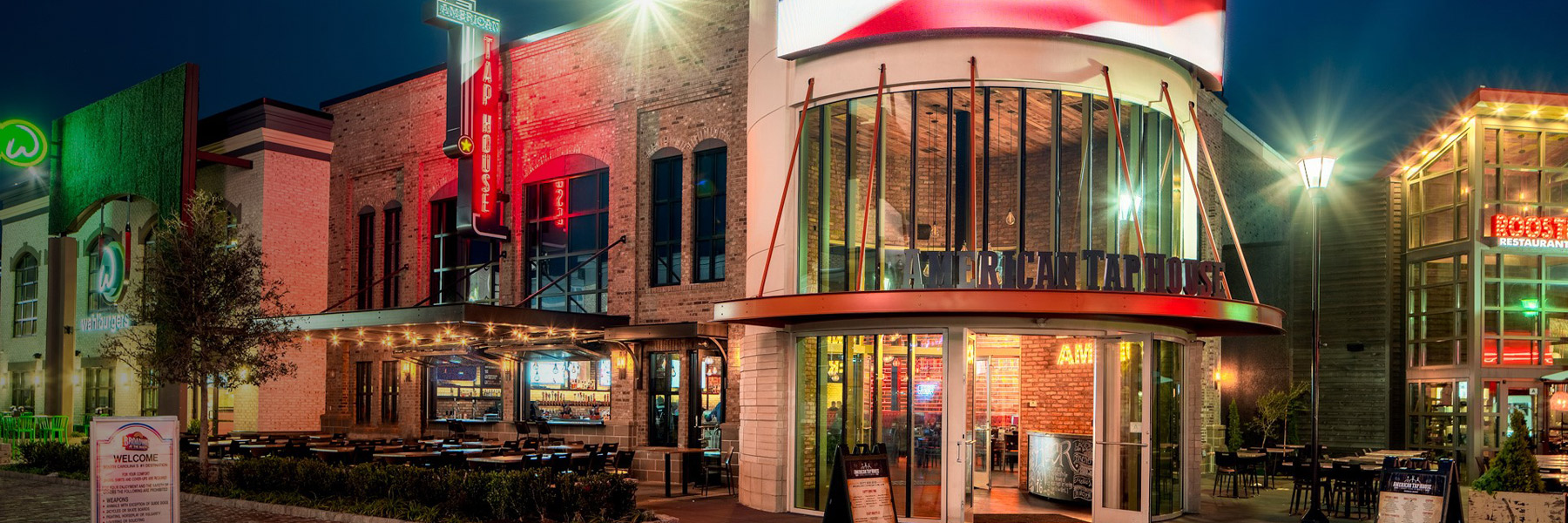
We are not only builders but also visionaries. Here at Tungsten, we blend our architectural and construction skill sets to produce well balanced buildings that are both beautiful and efficient. Our clients benefit the most when we provide turnkey services; however, should you only need architectural services you will still profit from our construction knowledge.
I.M. Pei believed that the essence of architecture is form and space, with the handling of light being the most essential element and we agree with his viewpoint. Taking a client’s vision and creating something from nothing is what drives us. We design with consideration given to every layer and component. Our process is comprehensive. Precision and attention to detail play a fundamental role. Working with an architectural team that also speaks the language of construction ensures excellent communication and understanding of the task at hand.
Providing shelter is only the beginning as architecture becomes the stage set and context of our lives. This is why a well-designed building produces so many emotions upon experiencing it. The end result however must come from a truly collaborative effort between the many players involved with the design. Tungsten provides and leads this type of detailed effort.
Architecture not only has a profound affect on society at large, but also can provide a deeply personal experience and impact on its occupants. Every component affects health, mood, and productivity. People who live and work in well designed spaces live more content lives.
We at Tungsten can provide you with this very experience.
Broadway at the Beach, Myrtle Beach, SC 29577
Renovation of approximately 6,040 square feet restaurant at Celebrity Square. Services will include architectural design and engineering related to restaurant renovation. Exterior work will be completed by subcontractors.
Architectural: Tungsten Corporation
Mechanical, electrical, plumbing engineering: McDowell Consulting Engineers, Inc.
Structural: JC Hollingsworth Engineers
Conway, SC
The Steakhouse project is approximately 6,800 square foot Steak House Restaurant with 2,500 square foot McAllister’s restaurant and the McAllister’s will have exterior seating. It will include exterior engineered wood panels, flooring for McAlister’s, flooring for Eugenia’s, and bathroom accessories for Eugenia’s.
Architect: Tungsten LLC
Owner: Benton
Engineer: Weatherly (Structural), McDowell Consulting (Electrical), Green Path Design (Mechanical)
Broadway at the Beach, Myrtle Beach, SC
The project included 5,500 square foot new addition and 6,000 square foot interior renovation for a total of 11,500 square foot. The Penguin exhibit was a cast in place concrete structure to protect the animals during hurricanes as well as stand up to the related harsh salt environment. This addition and interior renovation included auger piles, cast concrete structure, interior light gauge framing, acrylic panel exhibit tanks, and full integration with the existing chiller, fire security, network, electrical, and plumbing systems. Program included 9 small exhibits, the main penguin exhibit, two classrooms, new offices, souvenir shop, penguin encounter room, penguin isolation room, classrooms, bathrooms, and life support rooms. The custom cast penguin tank with wave generator and the supporting LSS systems present the biggest challenges and require thorough coordination.
The challenge with aquarium work is to understand that the final product is in constant flux. To be flexible with the Owner so that their vision is realized would be the second most important priority. The greatest priority however is designing and building so that all of the animals remain safe, happy, and unaffected.
Architect: Tungsten Corporation with inFORM Studio
Owner: Ripley’s Entertainment Inc.
Engineer: inFORM Studio
North Myrtle Beach, SC
This project consisted of a total area of 29,369 square foot lot. It included resolving parking issues on parking levels. The project included making some efficiency changes to the electrical room, laundry room and trash would perform more efficiently. The widening of the stair towers along with interior elevations and lobby and restaurant design was included.
Architect: Tungsten, LLC
Owner: Barjil Associates, LLC
Engineer: Land Design Concepts
1901 North Ocean Blvd. Myrtle Beach, SC 29577
Development of approximately 8,000 square foot two-story restaurant on existing site at 1901 North Ocean Blvd. Site development will also include third row parking.
Architect: Tungsten, LLC
Owner: Erez Sukarchi
Engineer: McDowell Consulting Engineers, Inc.
© Tungsten Corp 2025 all rights reserved // Web Design by Three Ring Focus